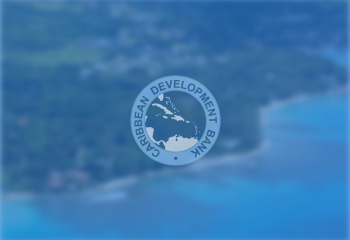Downloads
Download PDF
Summary
- Reinforced Concrete (RC) walkway, approximately 1.4 metres (4.6 feet) wide x 278 metres (911 feet) long; to include stairs and landings to suit vertical profile;
- Hand rails where applicable;
- Drainage structures along the footpath (inclusive of outfall drain);
- Retaining walls where applicable;
- Connections to existing/other walkways, roads and entrances;
- Proposed RC access road (approximately 4 metres wide x 31 metres long) linking existing paved access road with proposed concrete footpath access;
- and a RC Pedestrian bridge over an existing river crossing with stair access to both sides (approximately 15.8 meters or 52 feet long).
